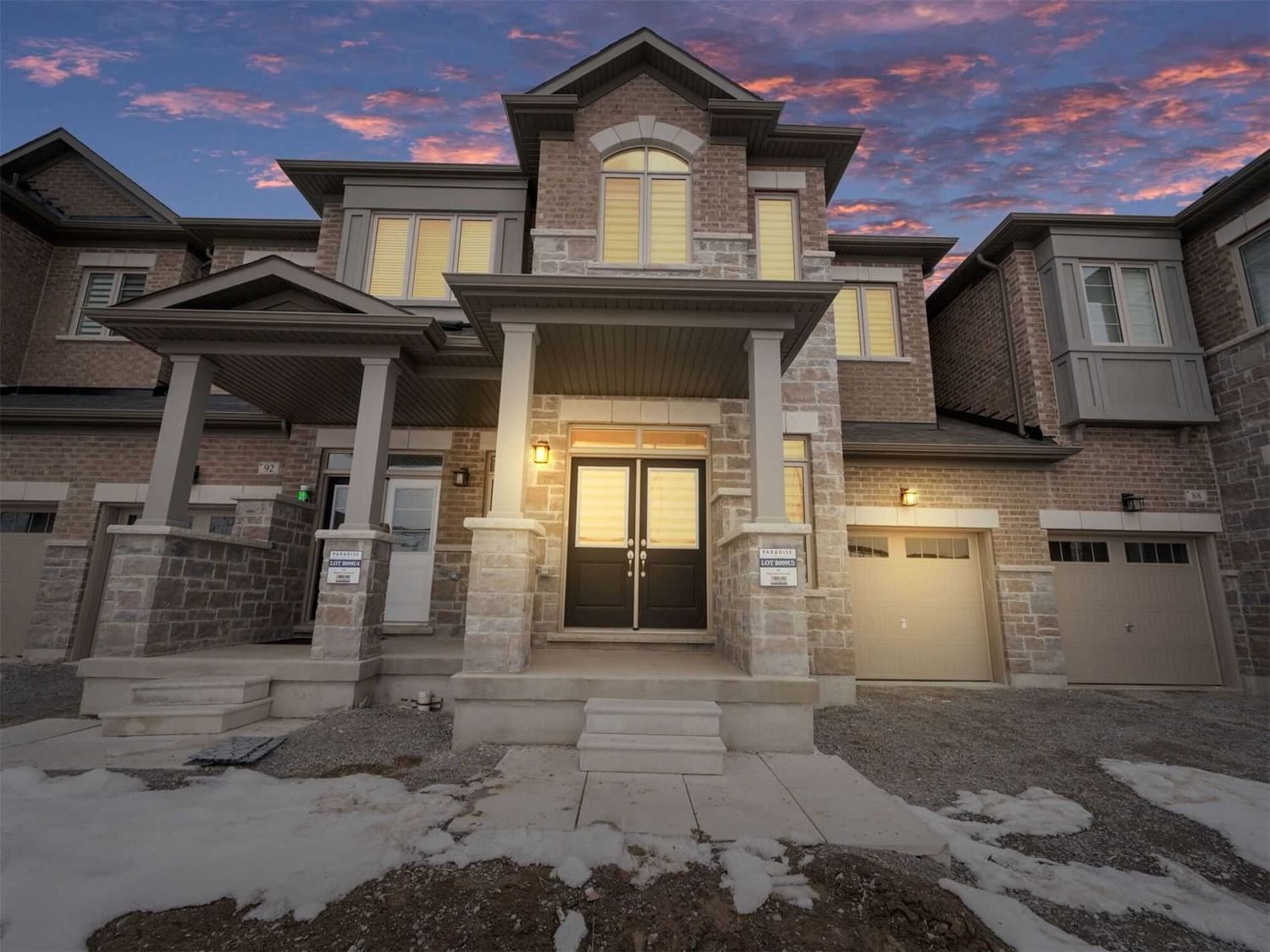$899,000
$***,***
4-Bed
3-Bath
1500-2000 Sq. ft
Listed on 3/20/23
Listed by RE/MAX ALL-STARS THE PB TEAM REALTY, BROKERAGE
Welcome Home To Contemporary Newly Built 4 Bedroom Freehold Sun-Filled Townhome With A Functional Open Concept Floor Plan And 9 Ft Ceilings On Both The Main And Upper Levels. Step Inside The Double Door Entry To Find A Turnkey Home W/A Large, Upgraded Eat-In Kitchen That Features Ss Appliances, A Breakfast Bar, Extended Pantry , Modern Backsplash And Access To The Backyard W/Deck. The Bright And Spacious Layout Is Ideal For Both Everyday Living & Seamless Entertaining. Make Your Way Upstairs To Find An Oversized Primary Suite W/A 4-Piece Ensuite & A Large Walk-In Closet; Three Additional Generous-Sized Bedrooms, All W/Double Door Closets & Large Windows. No Need To Lift A Finger, Just Move-In & Enjoy This Beautiful New Home! Convenience Galore As This Location As It Ideally Combines Proximity To Nature, Great Schools, A Large Park Just Steps Away & All Conveniences! Moments To The Go Station, Multiple Conservation Areas, Ajax Waterfront Park, Lakeridge & Dagmar Ski Resorts++
Fully Loaded With Stainless Steel: Fridge, Stove, Dishwasher, Range Hood; Front Load Washer & Dryer; Cac; All Elf's & Light Fixtures, Bbq Deck++ See Full Media Attached For Detailed Photos And Cinematic Walk Through. Feels Like "Home"!
E5975401
Att/Row/Twnhouse, 2-Storey
1500-2000
7
4
3
1
Attached
3
0-5
Central Air
Full
Y
Brick, Stone
Forced Air
Y
$0.00 (2023)
91.93x22.00 (Feet)
